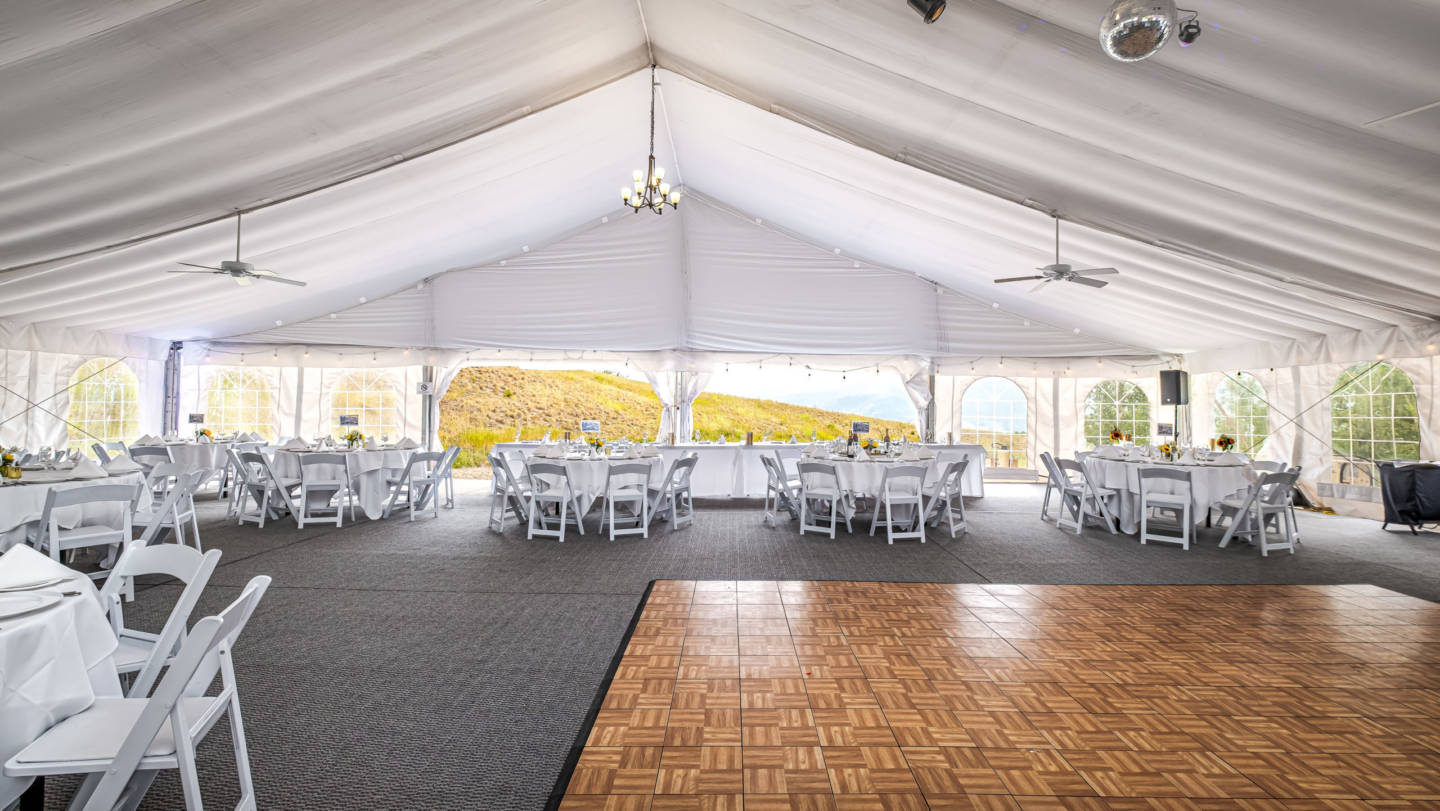
Conference Rooms & Event Spaces
There are few places on earth that combine old-west charm, world-class recreation, and gorgeous mountain scenery to better effect than Steamboat Springs, Colorado. Here at The Steamboat Grand, we have a room for every occasion and we can’t wait to bring your event to life. Connect with us at Meetings@Steamboat.com.
About This Venue
- Comprised of more than 17,000sq feet of flexible indoor meeting, banquet, pre-function and conference space. View Capacity Chart
- Professional and friendly staff eager to personalize your event from the planning process to event execution. Contact Us
- Host up to 500 people in our 5,484sq foot Korbel Grand Ballroom, or divide it into three intimate sections
- 328 lodging options ranging from standard hotel rooms and studios to 1, 2, 3, or 4 bedroom condos and spacious Penthouses. View Accommodations
- Worry free events complete with on-site AV options, conference Wi-Fi and custom program coordination
- Walking distance to the world-class Steamboat Ski Resort and endless outdoor recreation. Explore Steamboat
- Fly nonstop to Steamboat from 14 airports across the US. View Flight Schedule
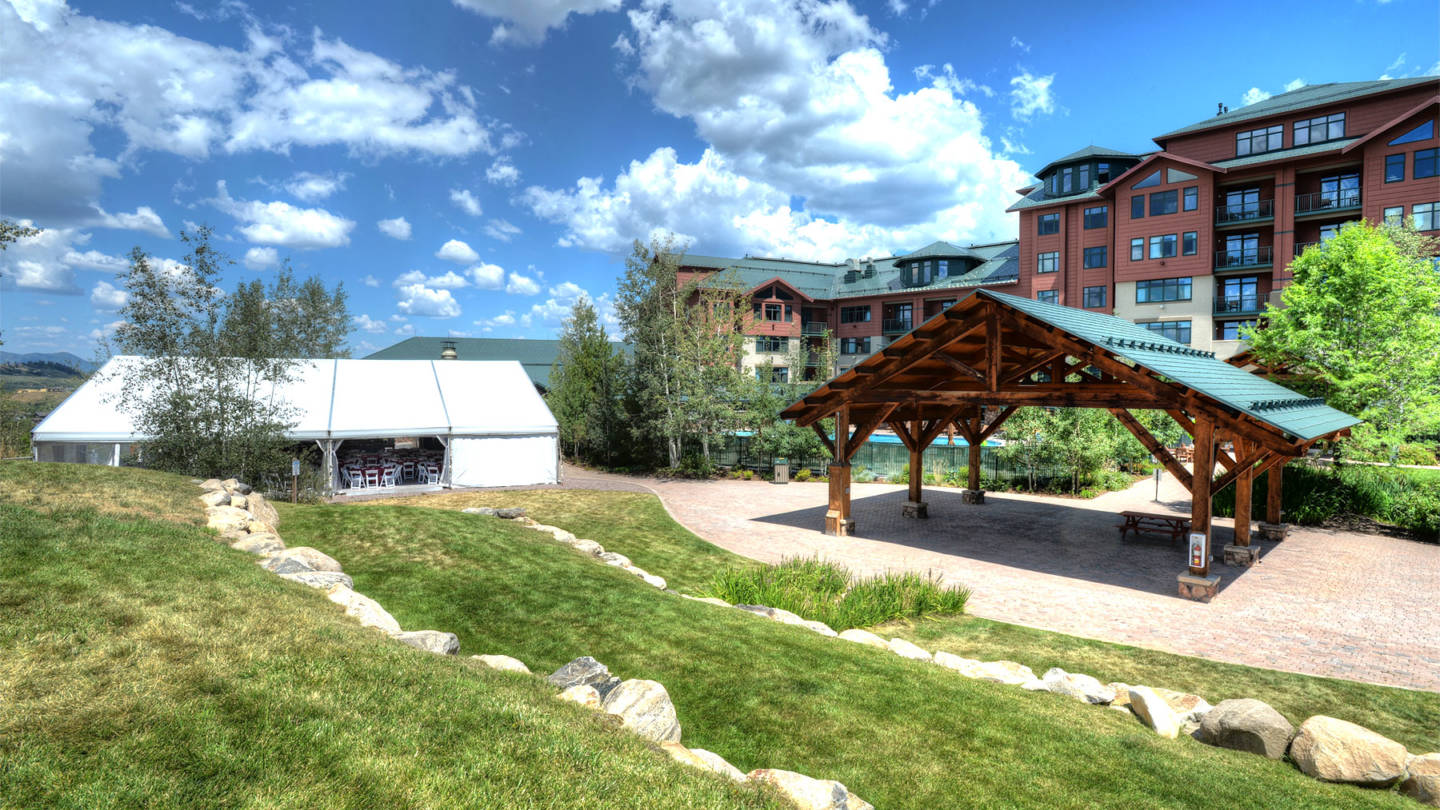
EMERALD MOUNTAIN TENT
The perfect combo of indoor and outdoor space for your small to mid sized meeting with surrounding mountain landscape.
Square Feet | 3,600 ( 60 x 60 )
Capacity | Rounds of 10, 350 | Reception 400
Dance Floor | Electricity | A/V | Ceiling Fans and Lights
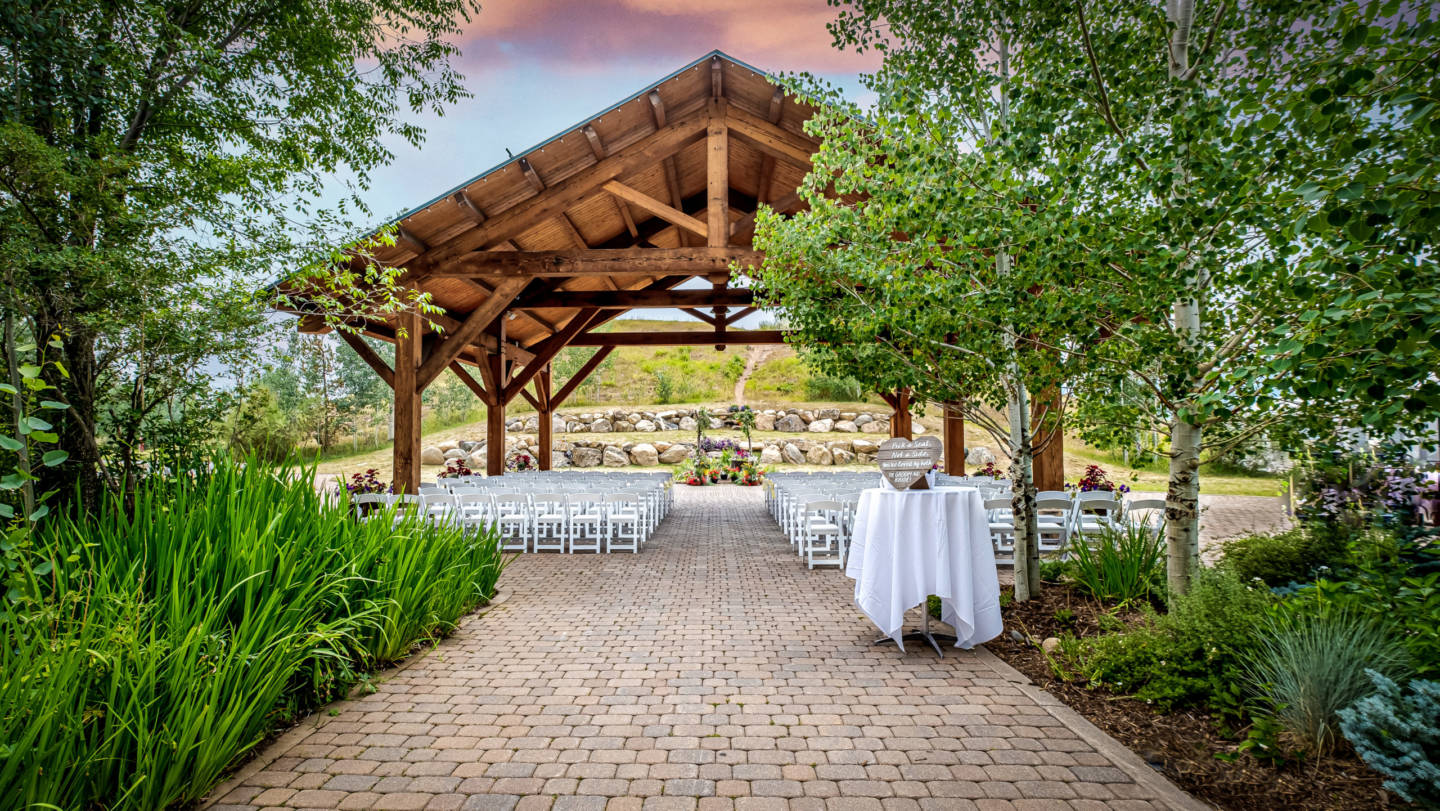
PAVILION
Breath in some fresh mountain air under the Grand Pavilion located in the hotel’s back garden. Excellent location for ceremonies, breakfast or lunch breaks, or reception area.
Capacity | Rounds of 10, 100 | Reception 150
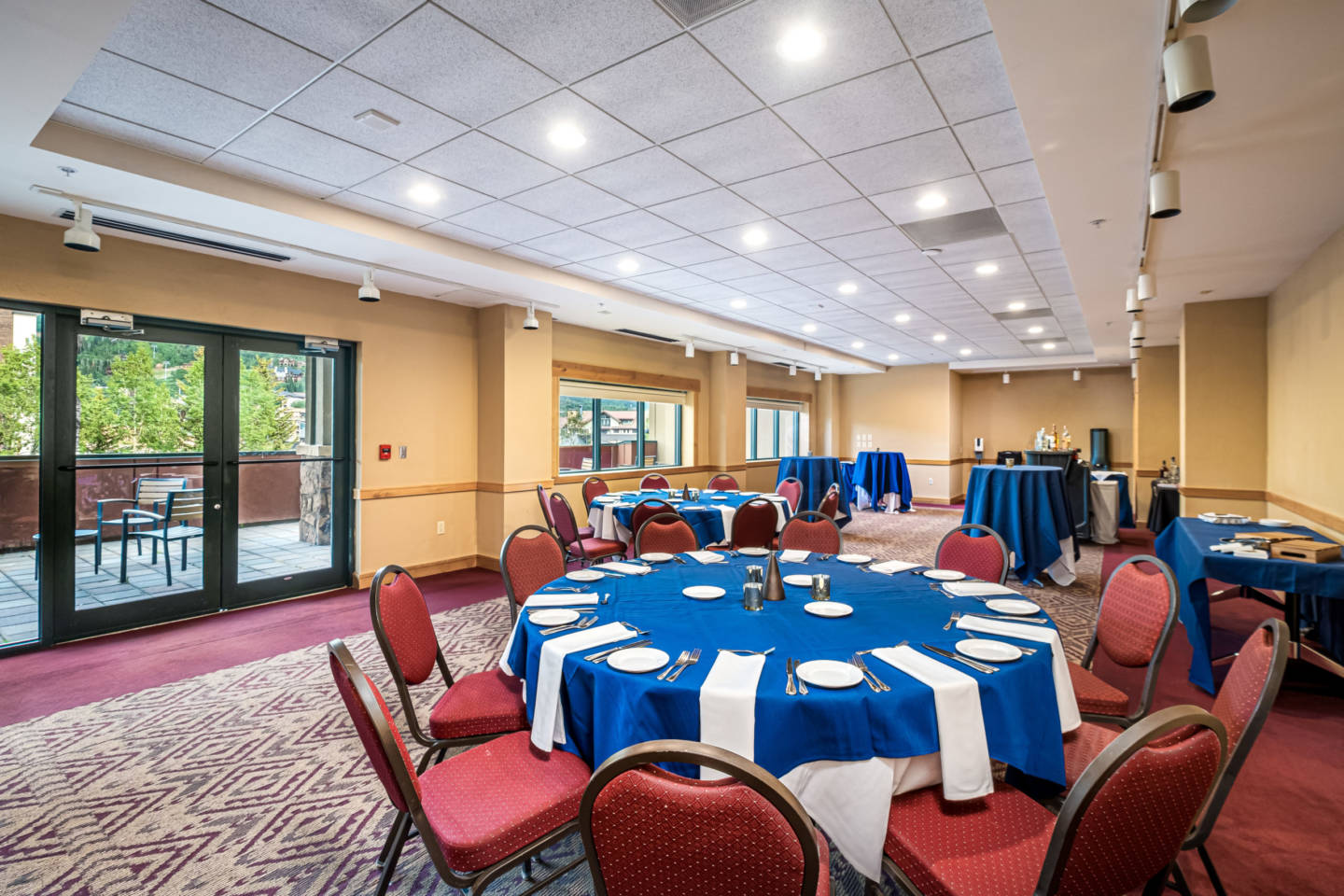
PEAK VIEW
With unimpeded views of Mt. Werner, Peak View is ideal for a small breakout room, intimate meeting, or quaint dinner party with a cozy terrace overlooking Steamboat Resort.
Capacity | Rounds of 10, 50 | Reception 75 | Theatre 60 | Classroom 35
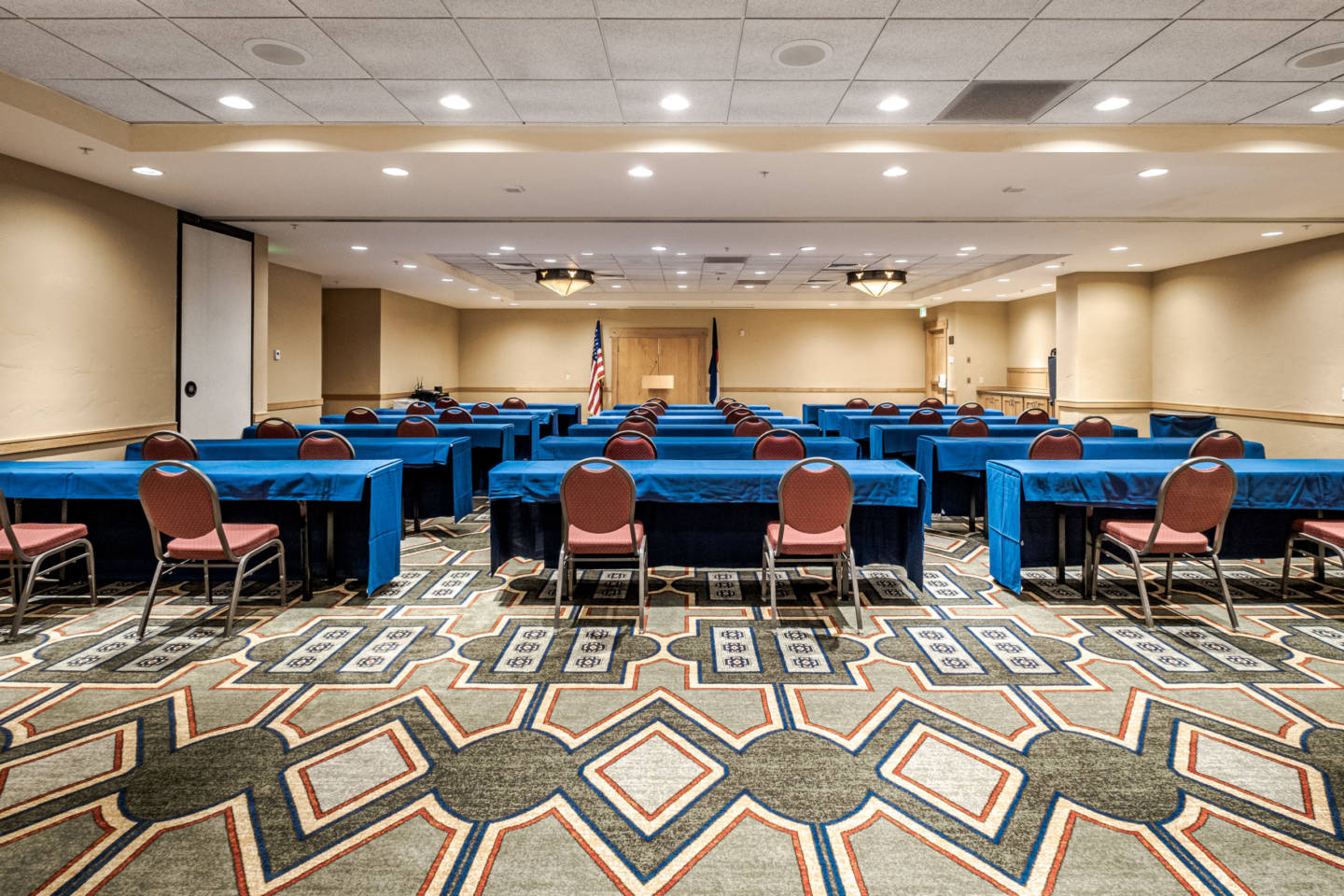
SPRING CREEK
Ideal for medium sized group meetings and breakout sessions. This room can be divided into two smaller sections.
Total Square Feet | 1,780 (57 x 38)
Capacity | Rounds of 12, 144 | Reception 139 | Theatre 137 | Classroom 105
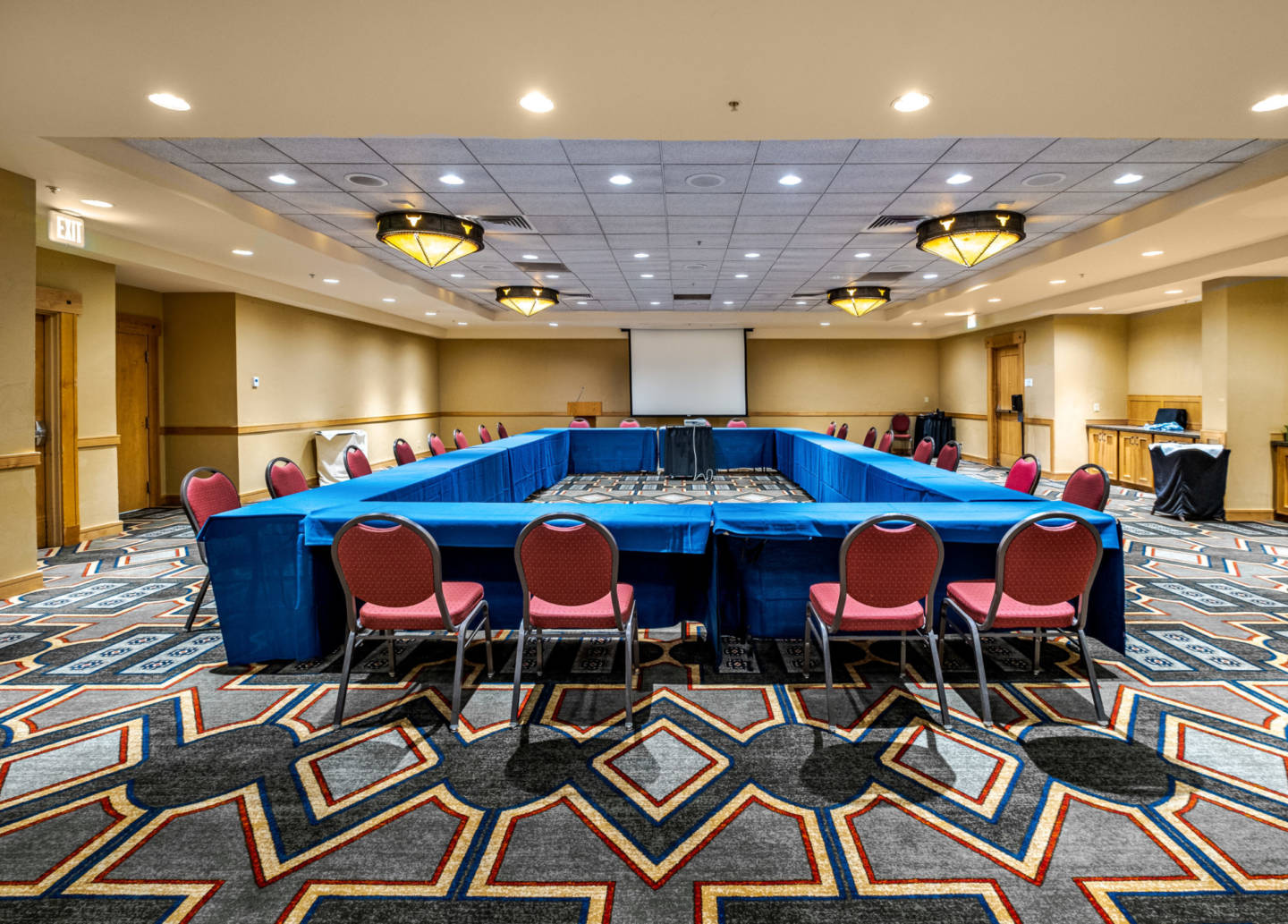
BURGESS CREEK
Ideal for medium sized group meetings and breakout sessions. This room can be divided into two smaller sections.
Total Square Feet | 2,130 (70 x 34)
Capacity | Rounds of 12, 180 | Reception 180 | Theatre 210 | Classroom 150
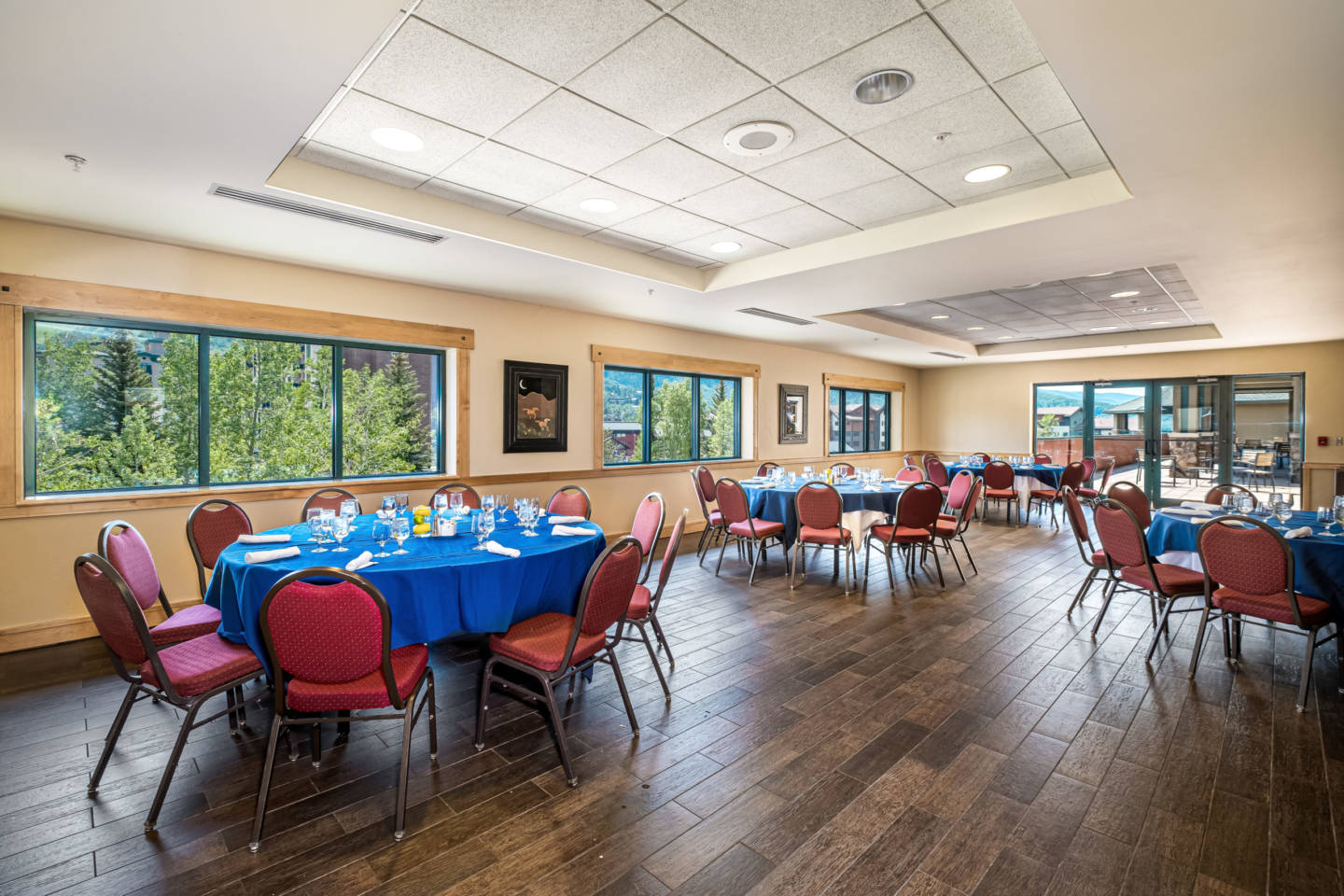
MOUNTAIN VIEW FOYER & TERRACE
The perfect combo of indoor and outdoor space for your small to mid sized meeting, breakfast, lunch or reception.
FOYER | 860 Square Feet (45 x 21) | Capacity | Rounds of 12, 84 | Reception 100
TERRACE | 1,900 Square Feet (800 covered) | Capacity | Rounds of 10, 70 | Reception 150
VIRTUAL TOUR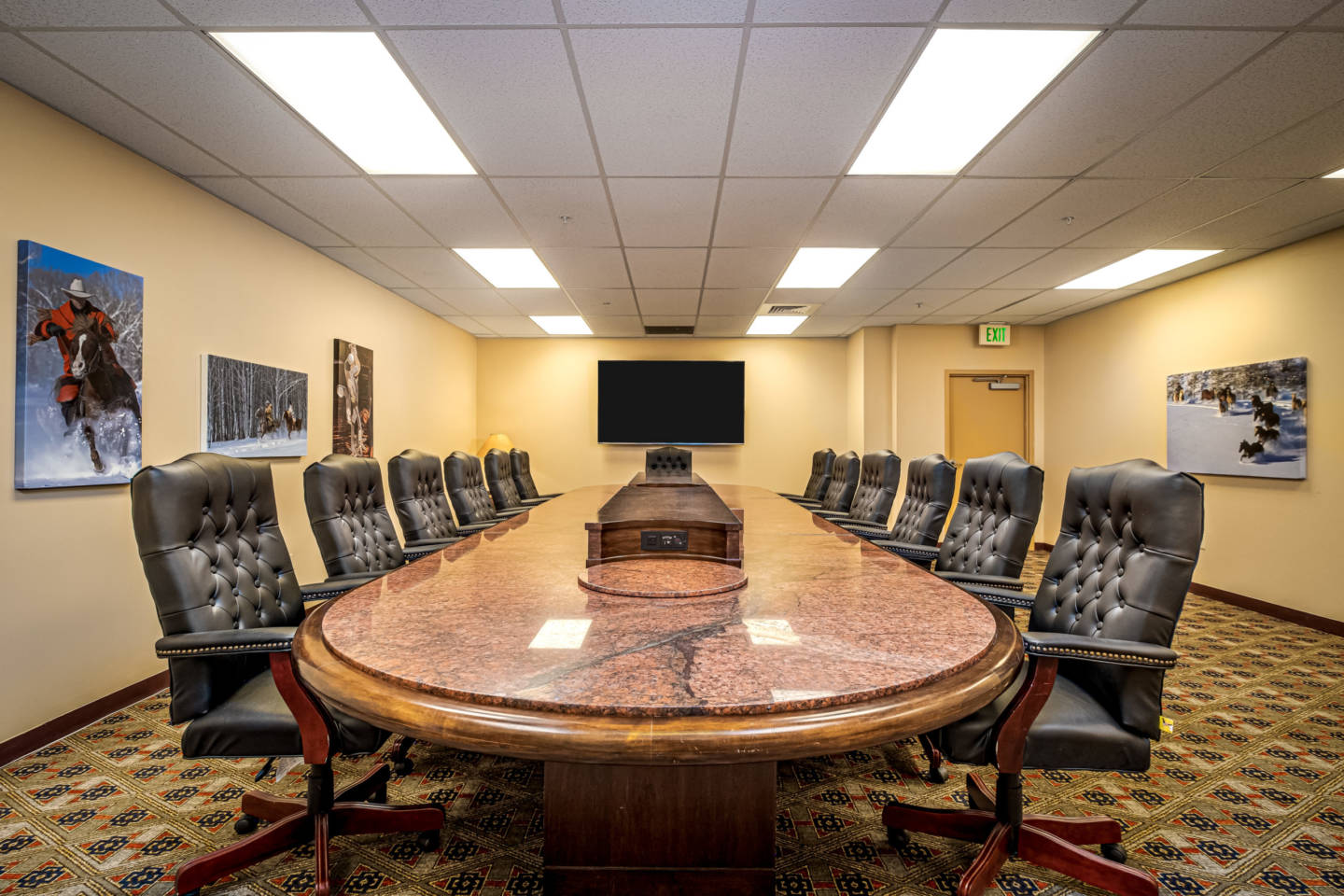
SADDLE CREEK
Important board meeting, small group session or office space, Saddle Creek is the perfect 22 person Board Room.
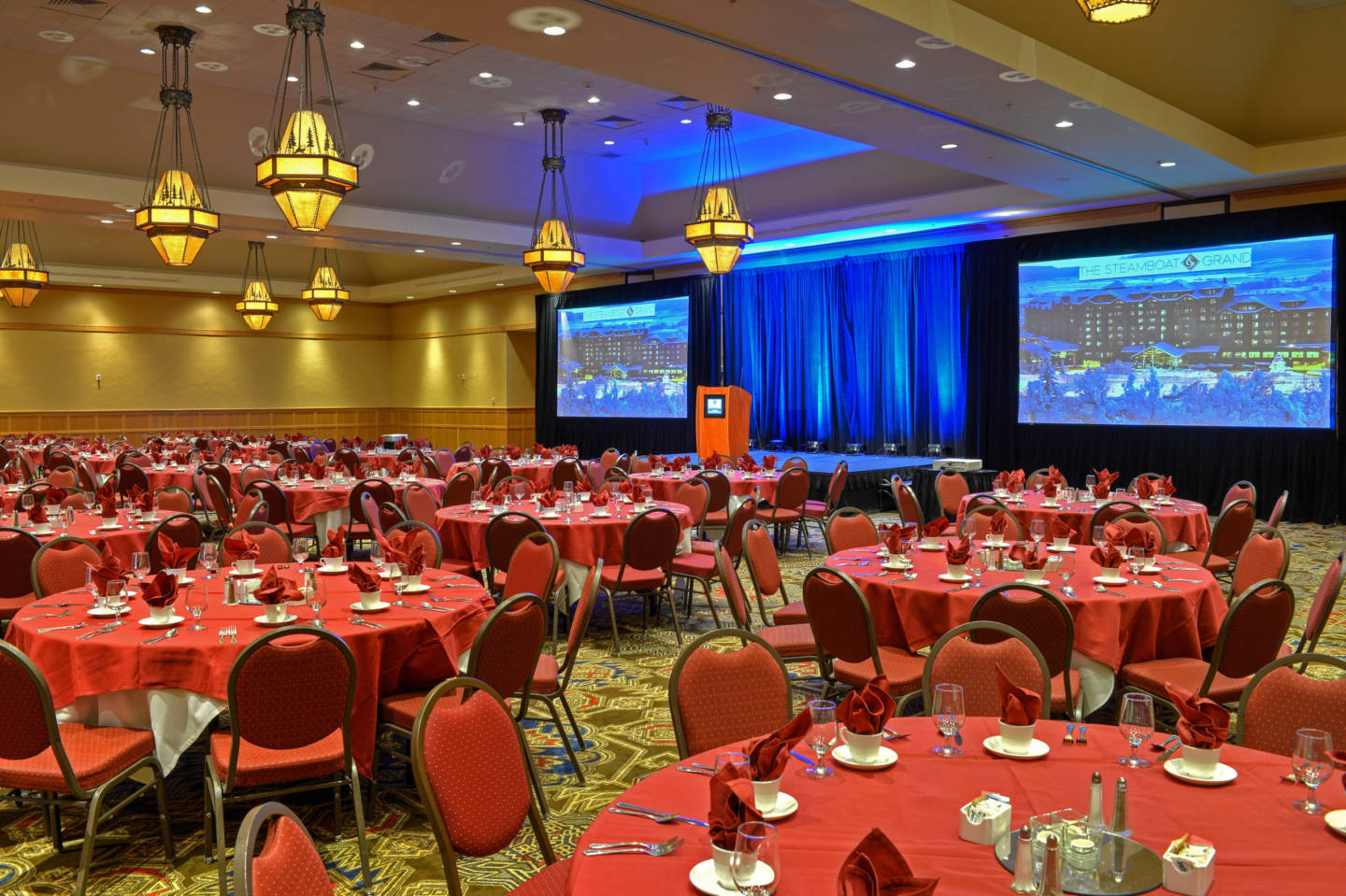
KORBEL GRAND BALLROOM
Our largest meeting room at 5,484 sq. ft. Korbel Ballroom can be divided into three sections, comfortably seating over 500 people, and its 21st century electronics are designed to accommodate high-tech meetings, events, concerts and teleconferences. This ballroom can be divided into three smaller sections.
Total Square Feet | 5,484 (106 x 51)
Capacity | Rounds of 12, 500 | Reception 550 | Theatre 660 | Classroom 396
